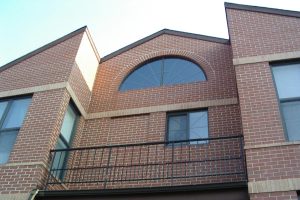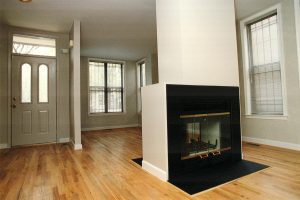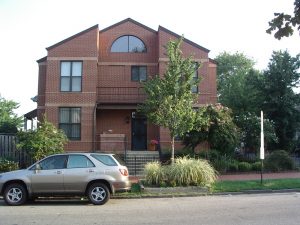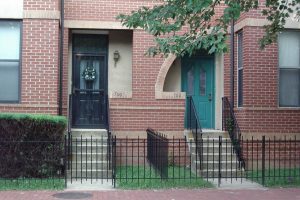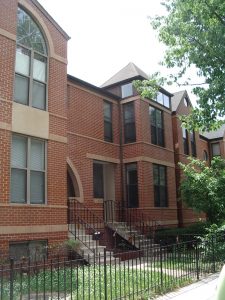Lincoln Mews
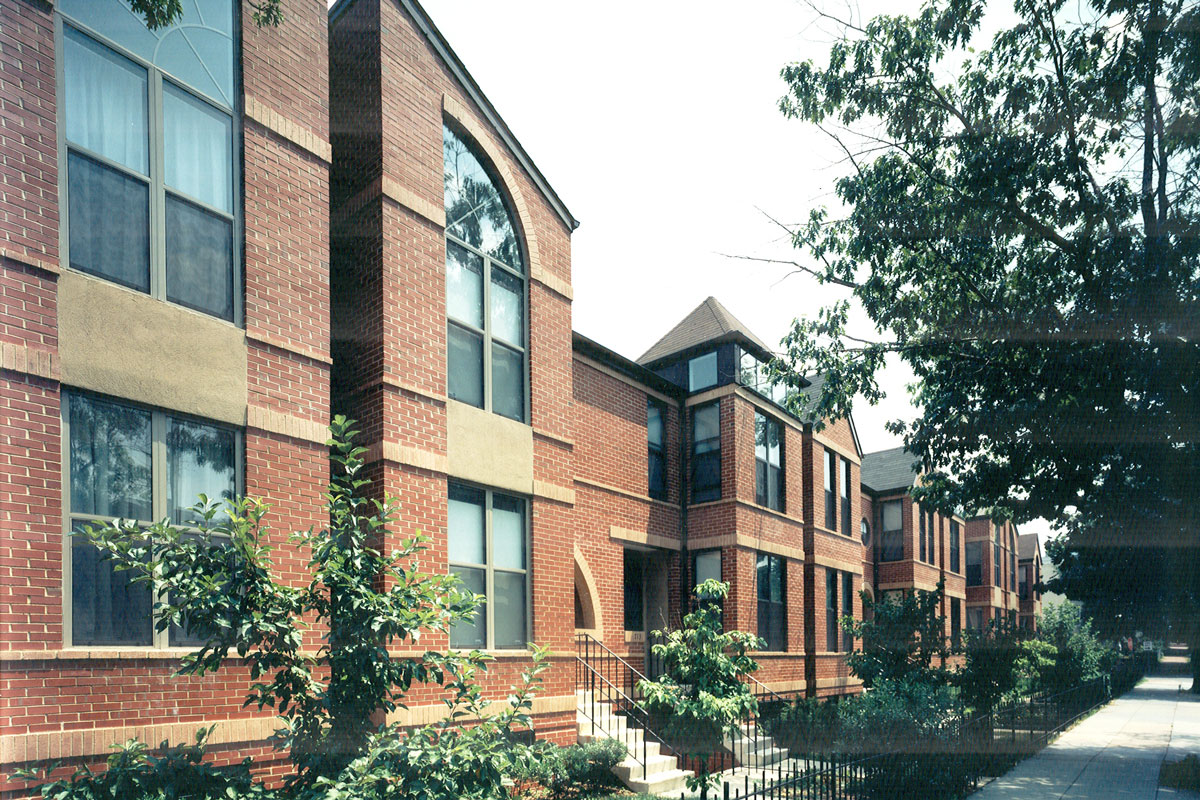
The Lincoln Mews project included the design and construction of 22 new townhouses on Capital Hill, Washington, DC. Two vacant lots were each infilled with eleven two-and three-story, brick rowhouses with three different floor plans. The end units were designed with symmetrical facades with double bays while the typical units have side hall entrances with adjoining townhouses forming a symmetrical facade. Two types of floor plans were used: a traditional plan with a central kitchen, and an open plan with a rear kitchen.

